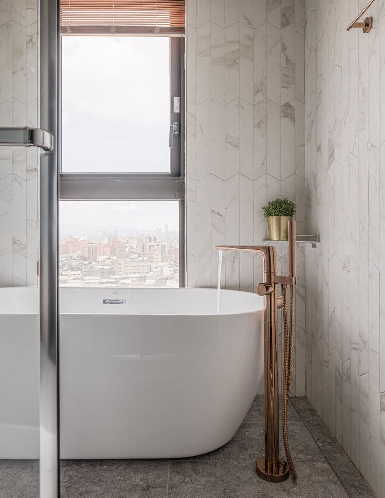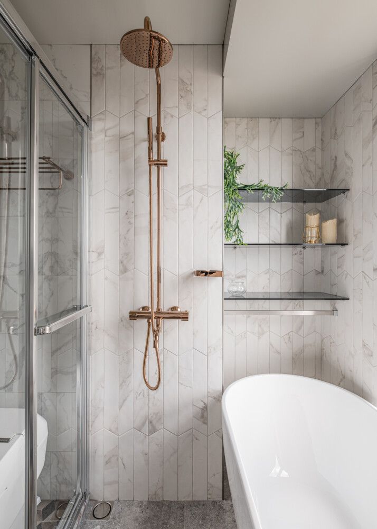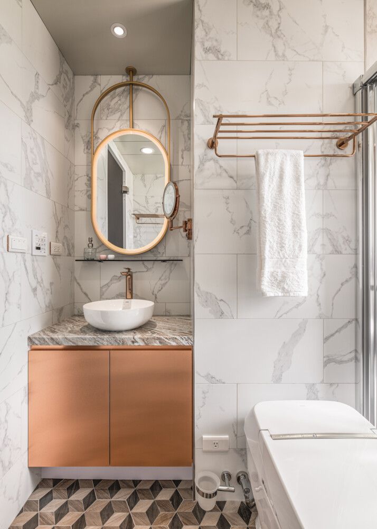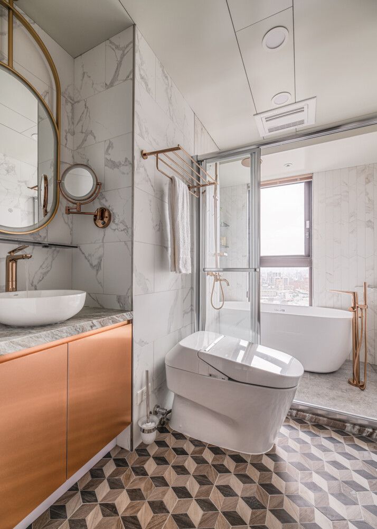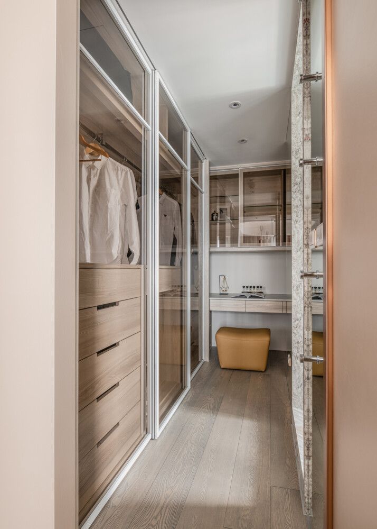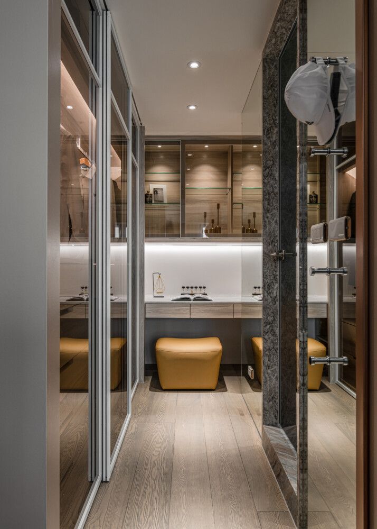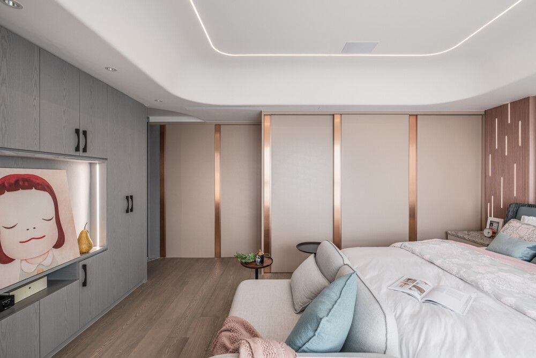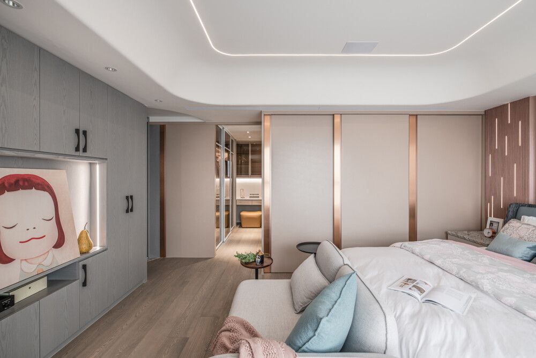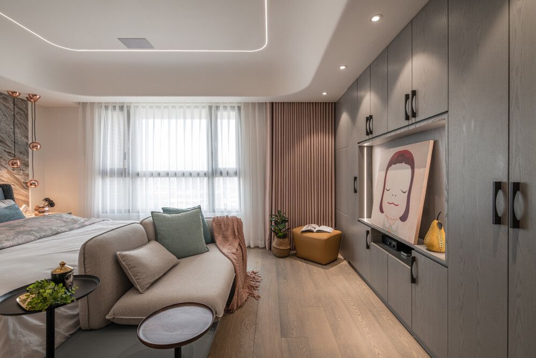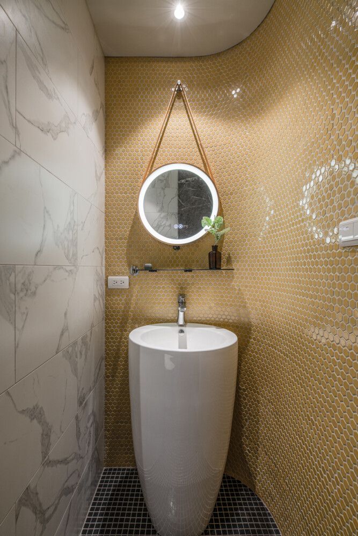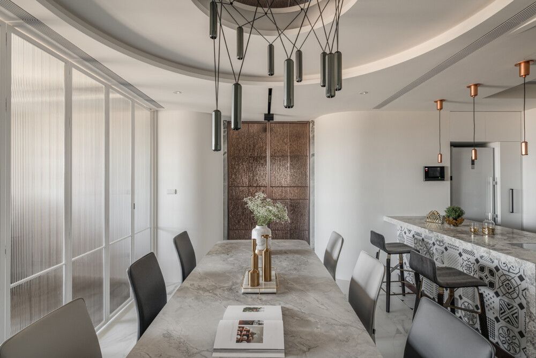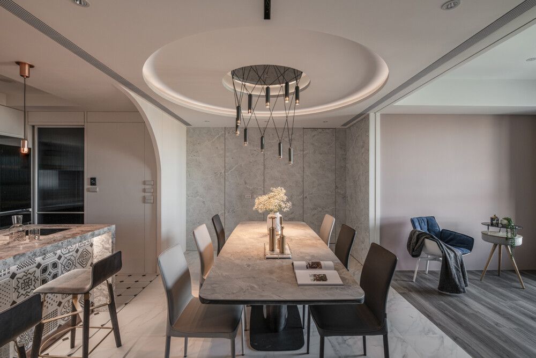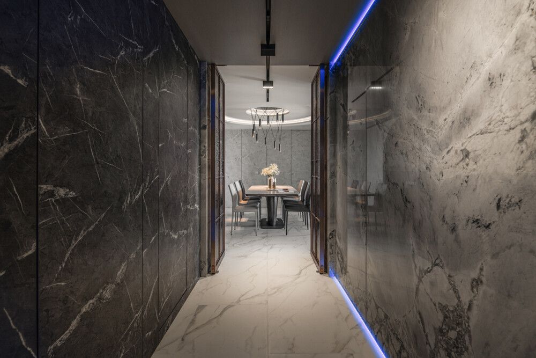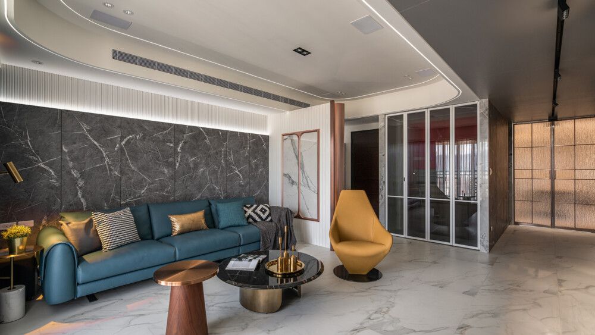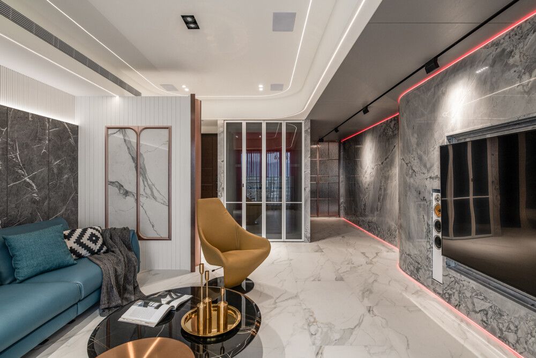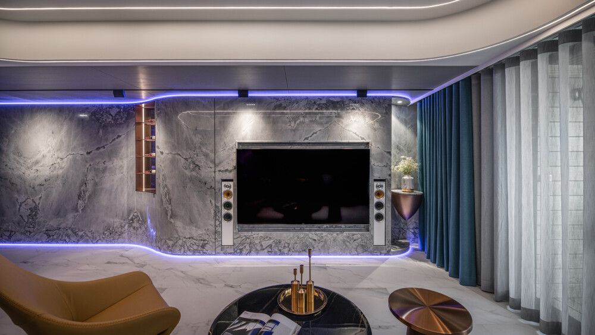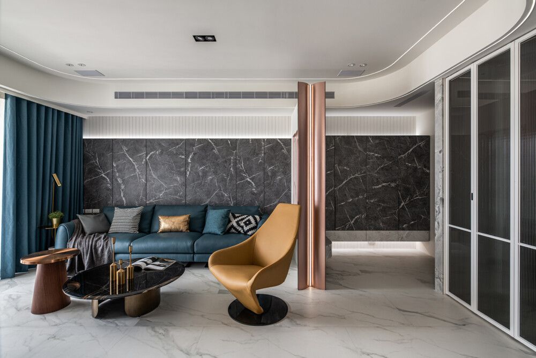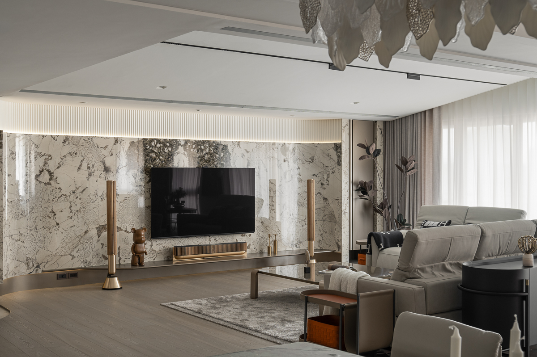
現代風格的俐落語彙砌築居所的外在輪廓,滑行的曲弧線條、直行的光氛粒子結合份量感的傢俬後形塑內斂沉穩的內在表情。
在合併戶的格局中重新梳理整體動線,透過明確的場域劃分、通透的玻璃材質建立緊密卻又獨立的空間關係。
推開大門,在線性排列的背景下特意挖空中段區域,以柔順的弧線為外框,內部拼接不造作的石材肌理,在有序無序之間構築理性與感性共融的玄關端景,也藉由溫雅的色澤沉澱了歸返時的心緒。
氣勢滂沱的大理石攤開電視牆主景,迸裂的紋路隱現大自然堅韌的生命力,石材與光帶沿著水平向度循序鋪展,同時運用大曲度的弧形收整了臥室及收納櫃的門片,不間斷的流暢感拓開公領域的大方氣度,亦注入現代簡約的韻味。
天幕中的柔和曲度與電視主牆相互呼應,沙發背牆則以深灰色石材為具有滑行速度感的空間落下重心。
餐廳有別於客廳的率性,在潤白的色域中輔襯輕淺的灰質調與素雅的花磚,傳遞溫和優雅的餐敘氛圍。圓潤的天幕造型象徵家庭和樂的圓滿寓意。
主臥中框架式的天幕拉高視感,光帶亦順著弧面蜿蜒,流洩精緻細節。溫潤的大地色堆疊愜意的舒眠氣息,留白的床頭牆利用溝縫脫開兩側的端景,以間隙推出層次性。硬派的石材與軟性的線燈作為床頭造型,剛柔並濟中體現男女屋主的性格魅力。衣櫃門片上結合玫瑰金的金屬飾條,在燈光的逸散下暈染奢美情境。
The chic modern style builds up the external outline of the residence. Along with the weighty furniture, curved lines and straight light particles create an internal expression of calmness.
The overall traffic flow is reorganized in the layout of the merged house. A close but independent spatial relationship is established through a clear division of fields and transparent glass.
Upon opening the door, you will see a hollowed-out middle section in the linear background, with a soft arc as the outer frame and a non-artificial stone texture inside, constructing an entrance end view of sense and sensibility between order and disorder. Through the gentle colors, the mind can be settled when returning home.
The grand marble unfolds the main TV wall, and the bursting patterns of veins reveal the tough vitality of nature. The stone and light bands spread out horizontally. The doors of the bedroom and the storage cabinets are in curved shapes, while the uninterrupted flow opens up the generosity of the public area and injects a modern and simple flavor.
The soft curvature of the canopy echoes the main TV wall. On the other hand, the wall behind the sofa is made of dark gray stone to set the focus of the space with a sense of gliding.
The dining room is different from the casual living room. With a light gray color palette and elegant majolica tiles, the space of white conveys a gentle dining atmosphere. The rounded canopy shape symbolizes harmony and happiness of the family.
The framed canopy in the master bedroom gives a heightened sense of space, and the light bands meander along the curved surface, revealing delicate details. The warm earthy colors form a relaxing sleeping atmosphere, and the blank bedside wall is separated from the end view on both sides by using gaps to build rich layers. The hard stone and soft linear lamp serve as the bedhead, reflecting the charm of both the host and hostess in a blend of rigidity and flexibility. Under the light, the metal trim of rose gold on the closet door create a luxurious vibe.
